Enzo Zak Lux works as a multidisciplinary architectural designer based in Berlin.
In his work, he explores the interaction of colour and architectural space.
His practice Studio Enzo Zak Lux creates spatial and communicative designs for exhibition spaces as well as commercial and private environments.
Enzo Zak Lux studied product design at Karlsruhe University of Arts and Design and holds a Bachelor of Arts degree from Berlin Weißensee School of Art in the field of interaction design as well as an Interior Architecture Master's degree from Aalto University, Helsinki.
Since June 2024, Enzo Zak Lux is teaching and researching as an artistic associate alongside Prof. Gabi Schillig in the class for spatial and exhibition design (Raumklasse) at University of the Arts Berlin.
Besides private clients, Enzo Zak Lux has worked for the following institutions and brands: Loehr with form Design Magazine supported by Wästberg, carlier | gebauer berlin, Kunsthalle Bielefeld, Kunstsammlungen Chemnitz
Enzo Zak Lux is an alumni of the DAAD German Academic Exchange Service scholarship program.
Selected Exhibitions and Talks
-
202417 Jun
Welcome Talks & Drinks at Raumklasse, Institute for Transmedia Design Department of Spatial Design, University of the Arts Berlin
-
20238 May
I can (not) tell you a colour is good or bad II, Lecture and Workshop together with Marcel Strauß, Karlsruhe University of Arts and Design, Product Design Department (GER)
-
20228 - 12 Jun
Manhattan at Salone del Mobile 2022 Milan as part of The Gallery by The Attico, Super Group 2.5 by Superhouse
-
20222 May
I can (not) tell you a colour is good or bad, Lecture and Workshop together with Marcel Strauß, Karlsruhe University of Arts and Design, Product Design Department (GER)
-
202017 Dec
TOMAYTO TOMATOH frames of color, Talk together with Marcel Strauß, Vermont College of Fine Arts (USA)
-
20203 Jun
SprechenÜber. Talk together with Marcel Strauß, Weißensee Kunsthochschule Berlin
-
202020 Jan
Crossroads. Creative Talks. Soho House Berlin
-
20196 – 7 Jul
Rundgang Kunsthochschule Berlin Weißensee
-
201815 Jun – 9 Aug
Chatboullette at City Gallery des Kunstverein Wolfsburg
-
201814 – 15 Jul
Rundgang Kunsthochschule Berlin Weißensee
-
201829 Mar – 1 Apr
Pico Balla at Modus Möbel GmbH, Berlin
-
201722 – 24 Jul
Rundgang Kunsthochschule Berlin Weißensee
-
20177 Jul – 3 Sep
Pico Balla at The Amazing Crocodile Design Store, Berlin
-
201719 May – 29 Oct
Food Revolution 5.0, Museum für Kunst und Gewerbe, Hamburg
-
201716 – 22 Jan
imm cologne, Nominee of Pure Talents 2017 Contest
-
201614 – 16 Jul
Sommerloch, Karlsruhe University of Arts and Design
-
201613 Jul
Pico Balla at Luis Leu, Karlsruhe
-
201529 Aug – 1 Sep
Cortina at Tendence, Frankfurt am Main
Selected Press
-
2023April
Scandinavian MIND: 8 highlights at Milan Design Week
-
2023April
Sightunseen: The Best of the Salone del Mobile 2023: Part III
-
2023April
L'OFFICIEL: Salone Del Mobile 2023 Brings the Newest Faces in Design to Milan
-
2022Jun
Dwell: Our Favorite Forward-Looking Designs From Salone del Mobile 2022
-
2022Jun
Sightunseen: The best of Salone del Mobile 2022
-
2019Nov
Süddeutsche Zeitung Magazin Nr. 46/2019
-
2019Nov
Beige Onlinemagazin – Interview
-
2019Jun
Brigitte
-
2017Sep
AD Magazin
-
2017May
Schöner Wohnen
-
2017Feb
Wohnrevue
-
2017Feb
Dezeen
-
2017Jan
Damn Magazine
-
2017Jan
Wallpaper*
-
2017Jan
Yellow Trace
contact
mail: hi@enzozaklux.xyz
instagram: @enzozaklux.xyz
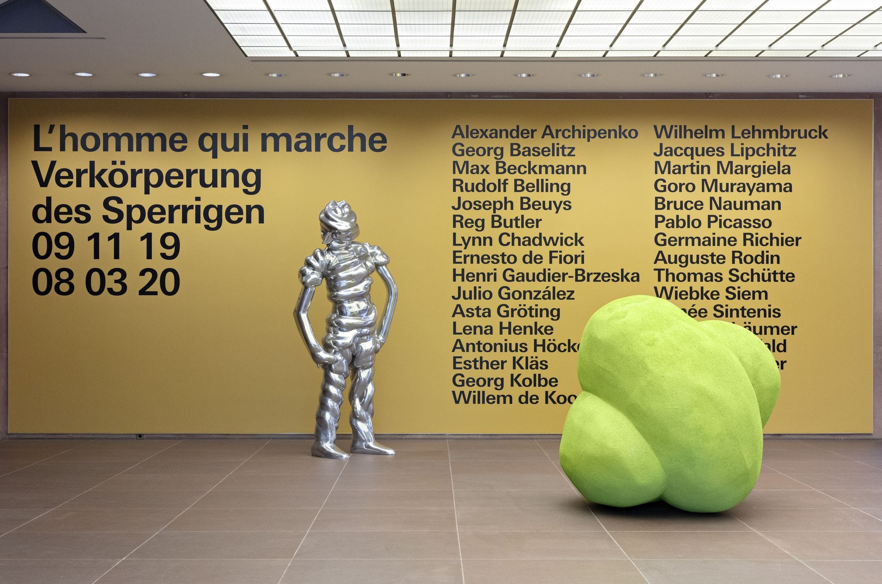
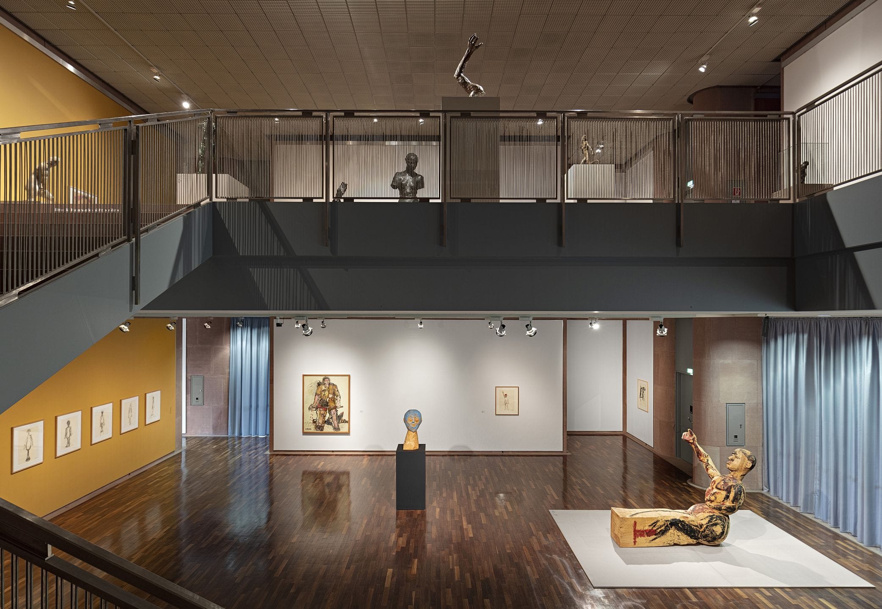
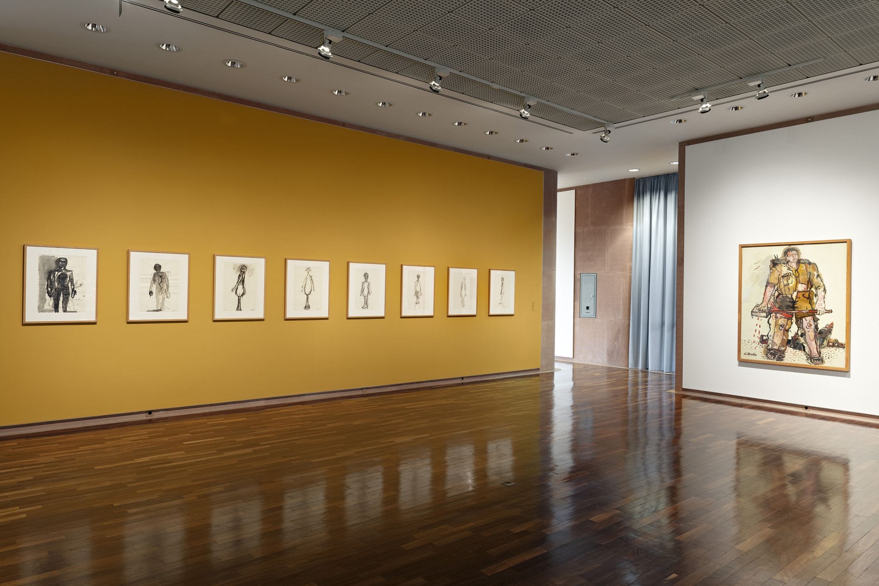
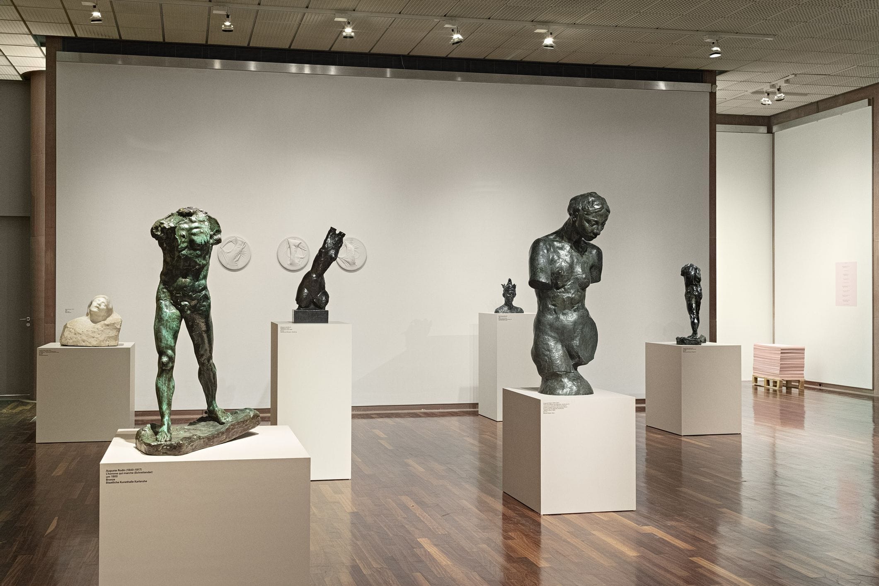
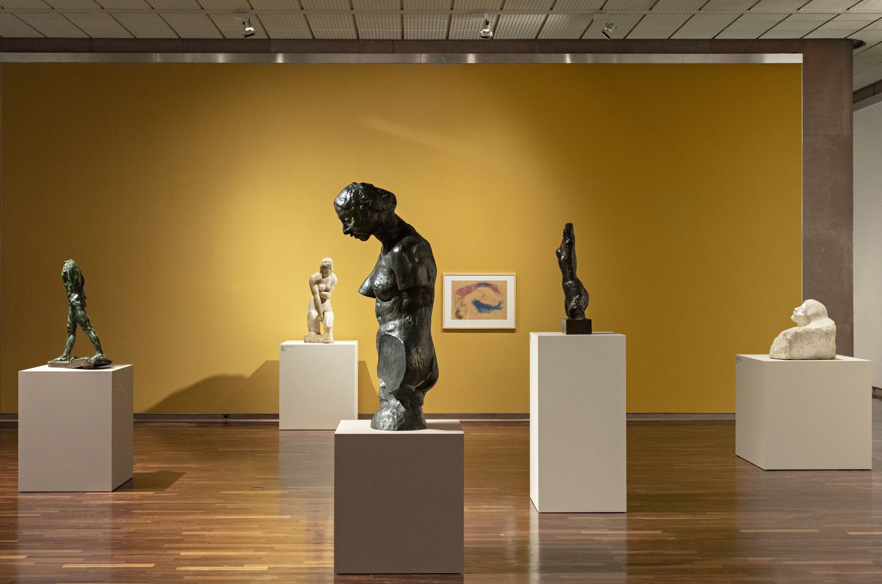
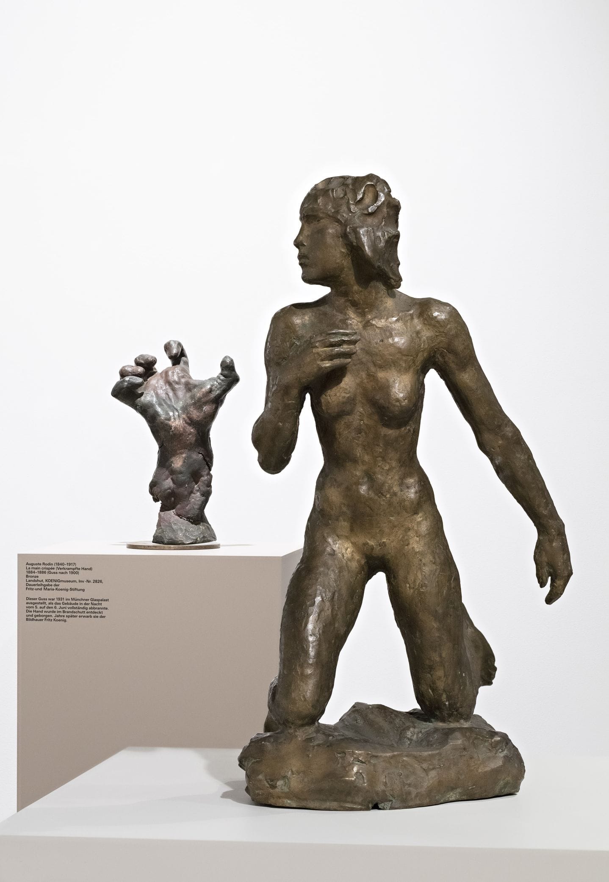
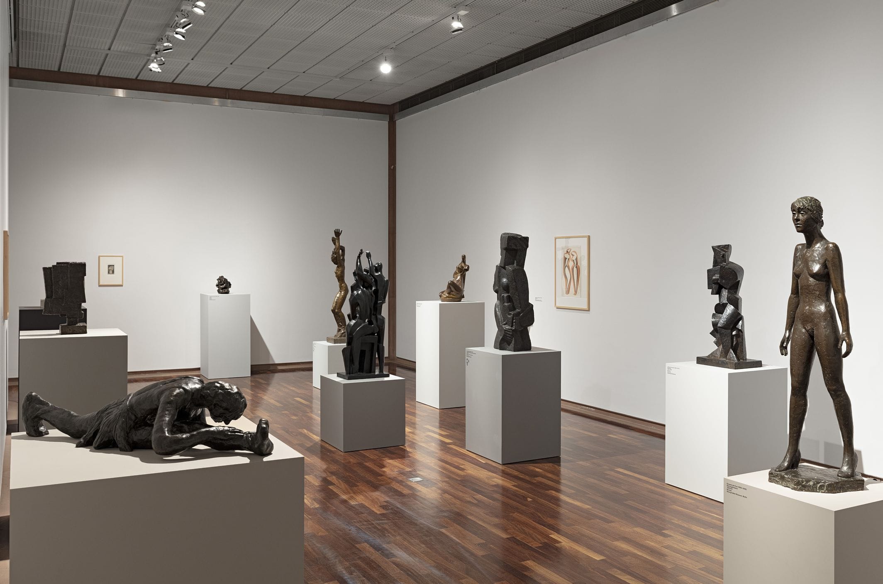
«L’homme qui marche - Verkörperung des Sperrigen»
2019
From November 2019 to March 2020 the Kunsthalle Bielefeld focussed on sculpture. The exhibition entitled „L‘homme qui marche - Verkörperung des Sperrigen“ showed sculptures from classical modernism to the present day. Works by the following artists, among others, were represented: Martin Margiela, Georg Baselitz, Joseph Beuys, Lynn Chadwick, Bruce Nauman, Pablo Picasso, Auguste Rodin, Thomas Schütte.
The concept for an appropriate presentation of the artistic works was influenced by various elements which had a decisive effect on the appearance of the exhibition design. First and foremost, of course, the works presented, their size, materiality and chromaticity. How do these works of art relate to each other, but also in correspondence with their immediate surrounding, in this case the architecture of the museum, were central questions.
As with the anniversary exhibition, a particular challenge was to create a dialogue between art and architecture through the use of different materials—to create a coherence. The unique colours of the works, but also of the Kunsthalle, in particular the strongly iridescent teakwood floor in the exhibition rooms and the sandstone of the monumental walls, form the starting point for the choice of the wall colour and the pedestal colours; solid cubes in changing stone hues and formats. Like freely arranged monoliths, they grow out of the exhibition areas, the fine colour nuances and formats of the various pedestals are matched to the respective sculpture. A striking, colourful wall design that sets itself apart from the other walls will once again be an eye-catcher, as it was at the anniversary exhibition. Like a large banner, it spreads out along the central staircase over all three exhibition levels and is both an information carrier and a guidance system, alongside which the visitor climbs the steps.
kunsthalle-bielefeld/lhomme-qui-marche
All photos are under the copyright of and photographed by Philipp Ottendörfer.