Enzo Zak Lux works as a multidisciplinary architectural designer based in Berlin.
In his work, he explores the interaction of colour and architectural space.
His practice Studio Enzo Zak Lux creates spatial and communicative designs for exhibition spaces as well as commercial and private environments.
Enzo Zak Lux studied product design at Karlsruhe University of Arts and Design and holds a Bachelor of Arts degree from Berlin Weißensee School of Art in the field of interaction design as well as an Interior Architecture Master's degree from Aalto University, Helsinki.
Since June 2024, Enzo Zak Lux is teaching and researching as an artistic associate alongside Prof. Gabi Schillig in the class for spatial and exhibition design (Raumklasse) at University of the Arts Berlin.
Besides private clients, Enzo Zak Lux has worked for the following institutions and brands: Loehr with form Design Magazine supported by Wästberg, carlier | gebauer berlin, Kunsthalle Bielefeld, Kunstsammlungen Chemnitz
Enzo Zak Lux is an alumni of the DAAD German Academic Exchange Service scholarship program.
Selected Exhibitions and Talks
-
202417 Jun
Welcome Talks & Drinks at Raumklasse, Institute for Transmedia Design Department of Spatial Design, University of the Arts Berlin
-
20238 May
I can (not) tell you a colour is good or bad II, Lecture and Workshop together with Marcel Strauß, Karlsruhe University of Arts and Design, Product Design Department (GER)
-
20228 - 12 Jun
Manhattan at Salone del Mobile 2022 Milan as part of The Gallery by The Attico, Super Group 2.5 by Superhouse
-
20222 May
I can (not) tell you a colour is good or bad, Lecture and Workshop together with Marcel Strauß, Karlsruhe University of Arts and Design, Product Design Department (GER)
-
202017 Dec
TOMAYTO TOMATOH frames of color, Talk together with Marcel Strauß, Vermont College of Fine Arts (USA)
-
20203 Jun
SprechenÜber. Talk together with Marcel Strauß, Weißensee Kunsthochschule Berlin
-
202020 Jan
Crossroads. Creative Talks. Soho House Berlin
-
20196 – 7 Jul
Rundgang Kunsthochschule Berlin Weißensee
-
201815 Jun – 9 Aug
Chatboullette at City Gallery des Kunstverein Wolfsburg
-
201814 – 15 Jul
Rundgang Kunsthochschule Berlin Weißensee
-
201829 Mar – 1 Apr
Pico Balla at Modus Möbel GmbH, Berlin
-
201722 – 24 Jul
Rundgang Kunsthochschule Berlin Weißensee
-
20177 Jul – 3 Sep
Pico Balla at The Amazing Crocodile Design Store, Berlin
-
201719 May – 29 Oct
Food Revolution 5.0, Museum für Kunst und Gewerbe, Hamburg
-
201716 – 22 Jan
imm cologne, Nominee of Pure Talents 2017 Contest
-
201614 – 16 Jul
Sommerloch, Karlsruhe University of Arts and Design
-
201613 Jul
Pico Balla at Luis Leu, Karlsruhe
-
201529 Aug – 1 Sep
Cortina at Tendence, Frankfurt am Main
Selected Press
-
2023April
Scandinavian MIND: 8 highlights at Milan Design Week
-
2023April
Sightunseen: The Best of the Salone del Mobile 2023: Part III
-
2023April
L'OFFICIEL: Salone Del Mobile 2023 Brings the Newest Faces in Design to Milan
-
2022Jun
Dwell: Our Favorite Forward-Looking Designs From Salone del Mobile 2022
-
2022Jun
Sightunseen: The best of Salone del Mobile 2022
-
2019Nov
Süddeutsche Zeitung Magazin Nr. 46/2019
-
2019Nov
Beige Onlinemagazin – Interview
-
2019Jun
Brigitte
-
2017Sep
AD Magazin
-
2017May
Schöner Wohnen
-
2017Feb
Wohnrevue
-
2017Feb
Dezeen
-
2017Jan
Damn Magazine
-
2017Jan
Wallpaper*
-
2017Jan
Yellow Trace
contact
mail: hi@enzozaklux.xyz
instagram: @enzozaklux.xyz
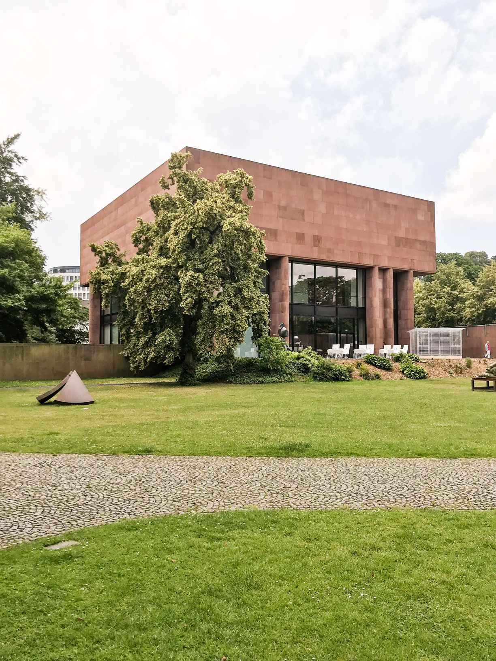
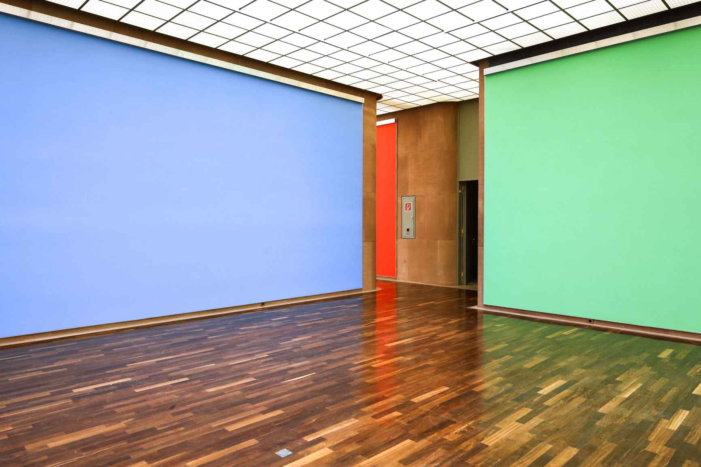
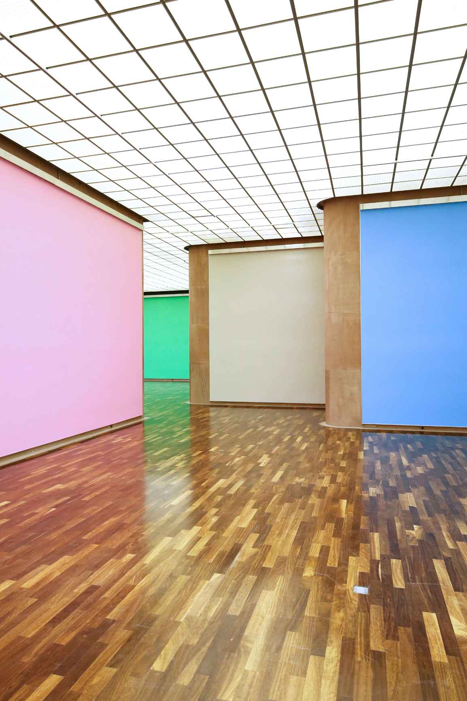
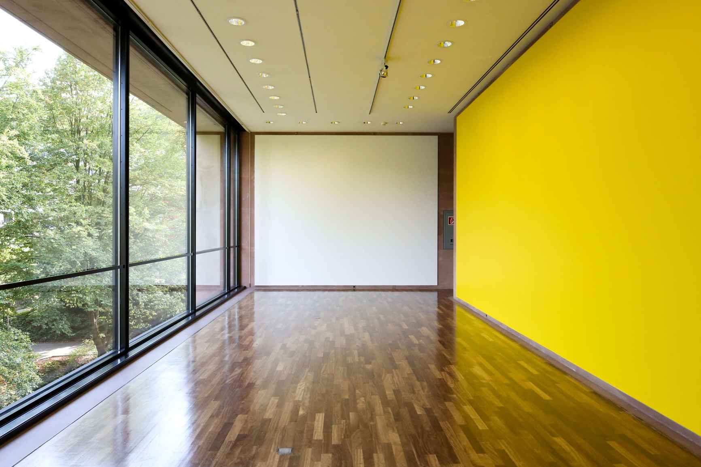
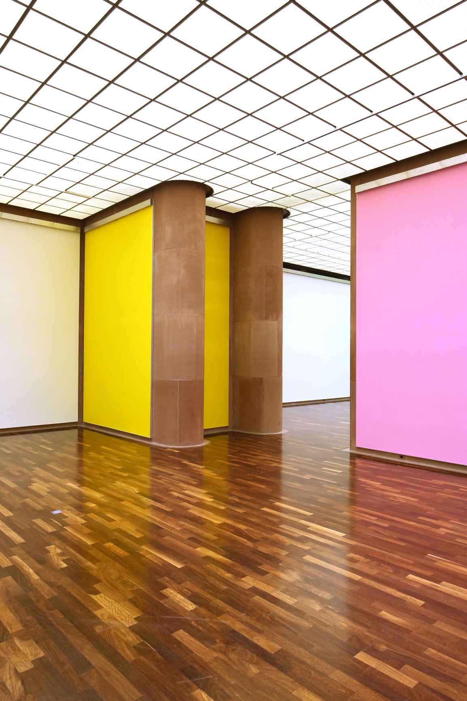
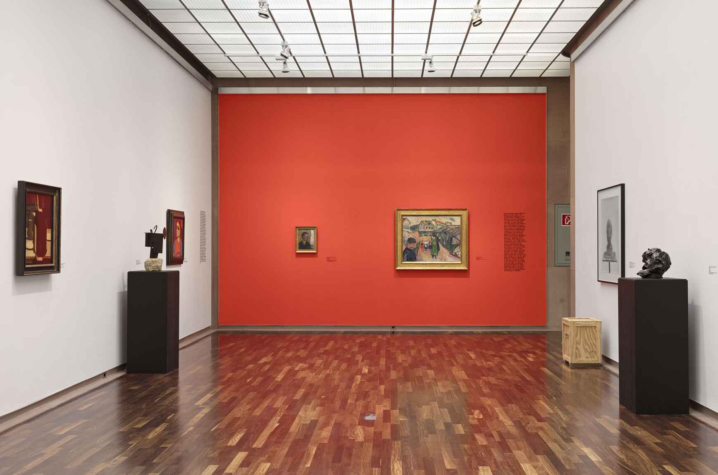
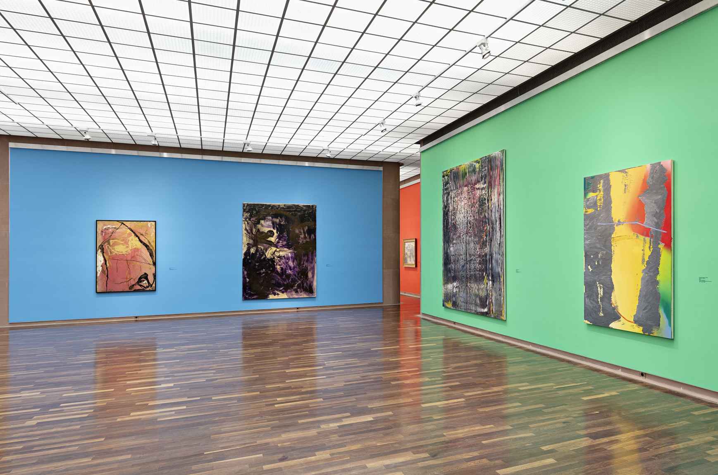
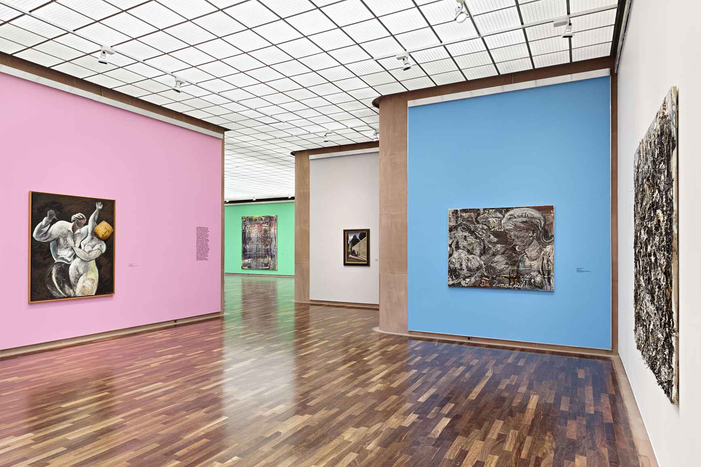
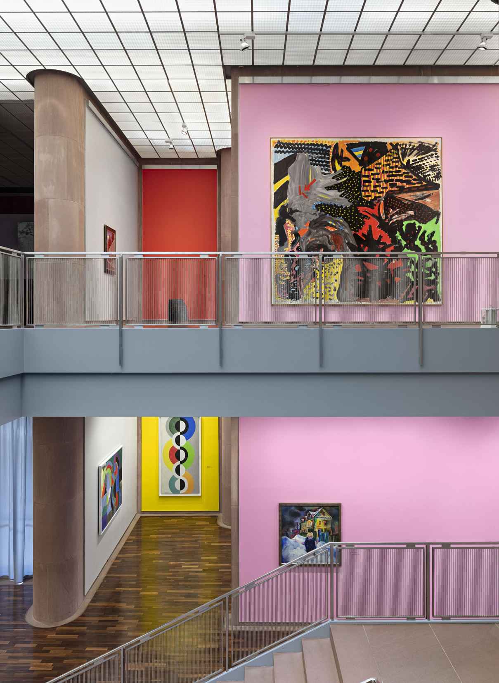
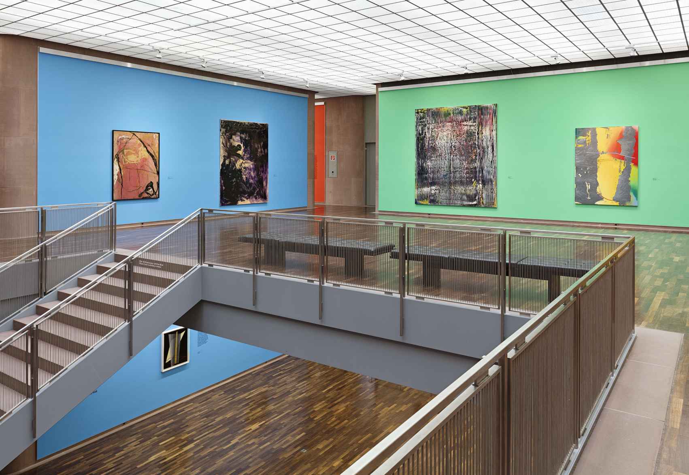
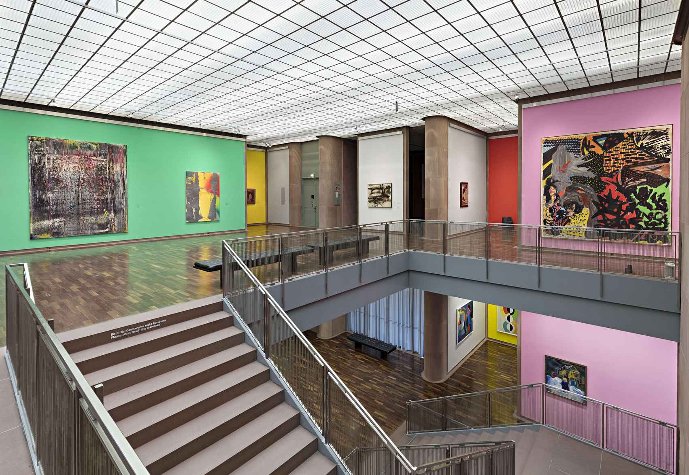
«Bilder einer Sammlung»
2018
The exhibition design for the exhibition «Bilder einer Sammlung» was created in summer 2018 on the occasion of the 50th anniversary of the Kunsthalle Bielefeld. As a direct commission of the director of the Kunsthalle, the explicit wish was to develop a temporary colour design for the exhibition to bring out the architecture of the building.
The Kunsthalle was built from 1966 to 1968 by American architect Philip Johnsonand took the title as the earliest museum with contemporary architecture for modern art in post-war Germany. Between September 2018 and February 2019, the exhibition «Bilder einer Sammlung» showed a selection of the intern art collection, which has been growing steadily since 1928. Paintings and sculptures by Baselitz and Beckmann, Palermo and Penck, Richter and Richier, being only few of them, were on display.
The freestanding, monumental stone walls made of red Main sandstone and the identical, flowing ground plan on the first and second exhibition levels make this building undoubtedly one of the most important German museum buildings of post-war modernism.
While many museum buildings allow for a continuous, ever-changing exhibition architecture, the exhibition architecture of the Kunsthalle Bielefeld is firmly defined and so are the image-carrying wall panels. The challenge was to create a design for the fixed surfaces of the walls, so that on one hand a harmony between the surfaces and their new colours would be created and on the other hand the special relationship of the architectures features can be supported.
The chosen colour family refers to the external environment and is intended to reinforce the dissolution of the boundary between the exhibition area and the sculpture park. At the same time, the design is a reaction to a space whose dimension and rhythm are determined by Johnson's monumental stone architecture. The colour intervention creates new spaces in a way that the both exhibition areas on two separate floors are connected to each other.
→ kunsthalle-bielefeld.de
→ Exhibition Catalogue by strobo BM
Figures 6, 7, 8, 9, 10, 11 are under the copyright of and photographed by Philipp Ottendörfer.