Enzo Zak Lux works as a multidisciplinary architectural designer based in Berlin.
In his work, he explores the interaction of colour and architectural space.
His practice Studio Enzo Zak Lux creates spatial and communicative designs for exhibition spaces as well as commercial and private environments.
Enzo Zak Lux studied product design at Karlsruhe University of Arts and Design and holds a Bachelor of Arts degree from Berlin Weißensee School of Art in the field of interaction design as well as an Interior Architecture Master's degree from Aalto University, Helsinki.
Since June 2024, Enzo Zak Lux is teaching and researching as an artistic associate alongside Prof. Gabi Schillig in the class for spatial and exhibition design (Raumklasse) at University of the Arts Berlin.
Besides private clients, Enzo Zak Lux has worked for the following institutions and brands: Loehr with form Design Magazine supported by Wästberg, carlier | gebauer berlin, Kunsthalle Bielefeld, Kunstsammlungen Chemnitz
Enzo Zak Lux is an alumni of the DAAD German Academic Exchange Service scholarship program.
Selected Exhibitions and Talks
-
202417 Jun
Welcome Talks & Drinks at Raumklasse, Institute for Transmedia Design Department of Spatial Design, University of the Arts Berlin
-
20238 May
I can (not) tell you a colour is good or bad II, Lecture and Workshop together with Marcel Strauß, Karlsruhe University of Arts and Design, Product Design Department (GER)
-
20228 - 12 Jun
Manhattan at Salone del Mobile 2022 Milan as part of The Gallery by The Attico, Super Group 2.5 by Superhouse
-
20222 May
I can (not) tell you a colour is good or bad, Lecture and Workshop together with Marcel Strauß, Karlsruhe University of Arts and Design, Product Design Department (GER)
-
202017 Dec
TOMAYTO TOMATOH frames of color, Talk together with Marcel Strauß, Vermont College of Fine Arts (USA)
-
20203 Jun
SprechenÜber. Talk together with Marcel Strauß, Weißensee Kunsthochschule Berlin
-
202020 Jan
Crossroads. Creative Talks. Soho House Berlin
-
20196 – 7 Jul
Rundgang Kunsthochschule Berlin Weißensee
-
201815 Jun – 9 Aug
Chatboullette at City Gallery des Kunstverein Wolfsburg
-
201814 – 15 Jul
Rundgang Kunsthochschule Berlin Weißensee
-
201829 Mar – 1 Apr
Pico Balla at Modus Möbel GmbH, Berlin
-
201722 – 24 Jul
Rundgang Kunsthochschule Berlin Weißensee
-
20177 Jul – 3 Sep
Pico Balla at The Amazing Crocodile Design Store, Berlin
-
201719 May – 29 Oct
Food Revolution 5.0, Museum für Kunst und Gewerbe, Hamburg
-
201716 – 22 Jan
imm cologne, Nominee of Pure Talents 2017 Contest
-
201614 – 16 Jul
Sommerloch, Karlsruhe University of Arts and Design
-
201613 Jul
Pico Balla at Luis Leu, Karlsruhe
-
201529 Aug – 1 Sep
Cortina at Tendence, Frankfurt am Main
Selected Press
-
2023April
Scandinavian MIND: 8 highlights at Milan Design Week
-
2023April
Sightunseen: The Best of the Salone del Mobile 2023: Part III
-
2023April
L'OFFICIEL: Salone Del Mobile 2023 Brings the Newest Faces in Design to Milan
-
2022Jun
Dwell: Our Favorite Forward-Looking Designs From Salone del Mobile 2022
-
2022Jun
Sightunseen: The best of Salone del Mobile 2022
-
2019Nov
Süddeutsche Zeitung Magazin Nr. 46/2019
-
2019Nov
Beige Onlinemagazin – Interview
-
2019Jun
Brigitte
-
2017Sep
AD Magazin
-
2017May
Schöner Wohnen
-
2017Feb
Wohnrevue
-
2017Feb
Dezeen
-
2017Jan
Damn Magazine
-
2017Jan
Wallpaper*
-
2017Jan
Yellow Trace
contact
mail: hi@enzozaklux.xyz
instagram: @enzozaklux.xyz
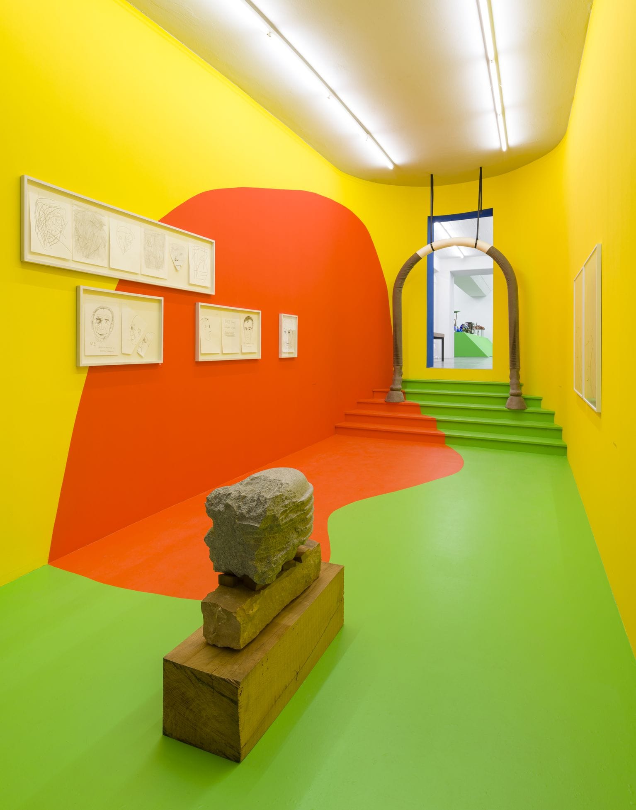
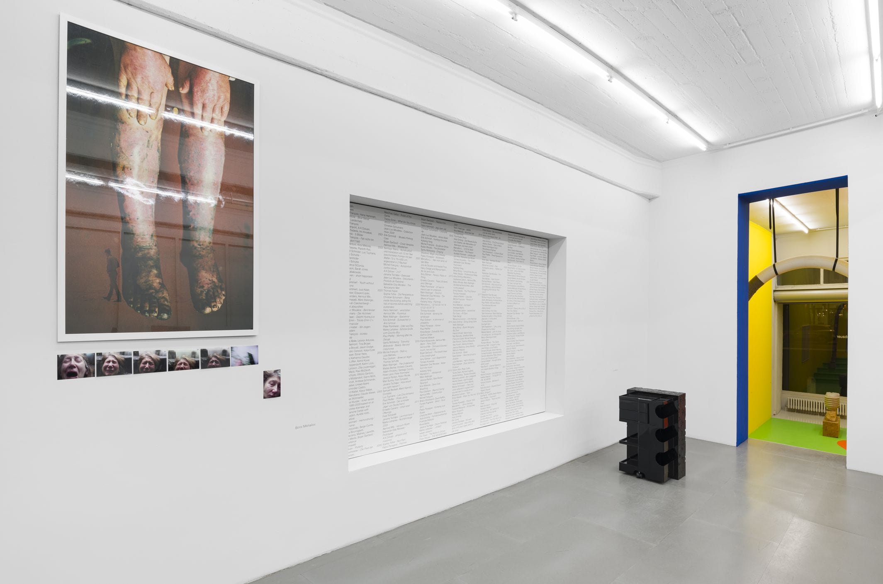
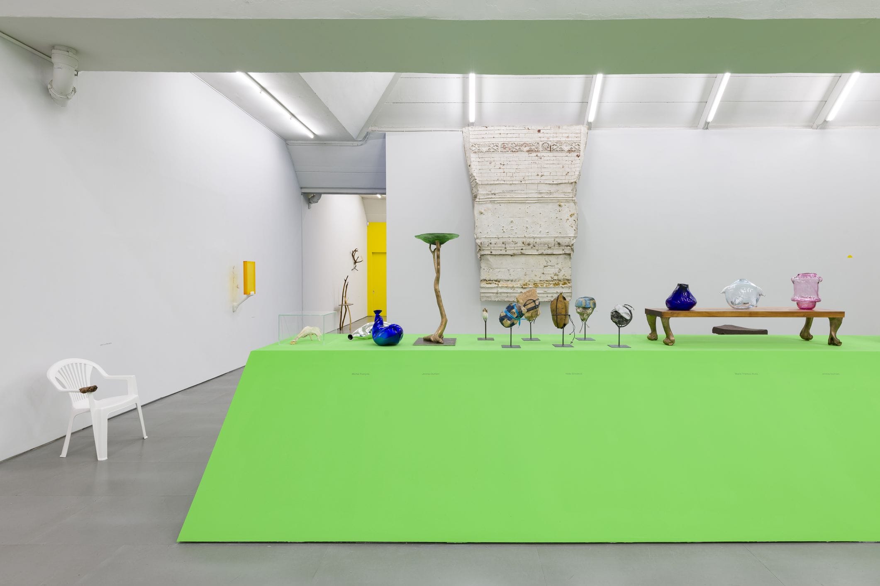
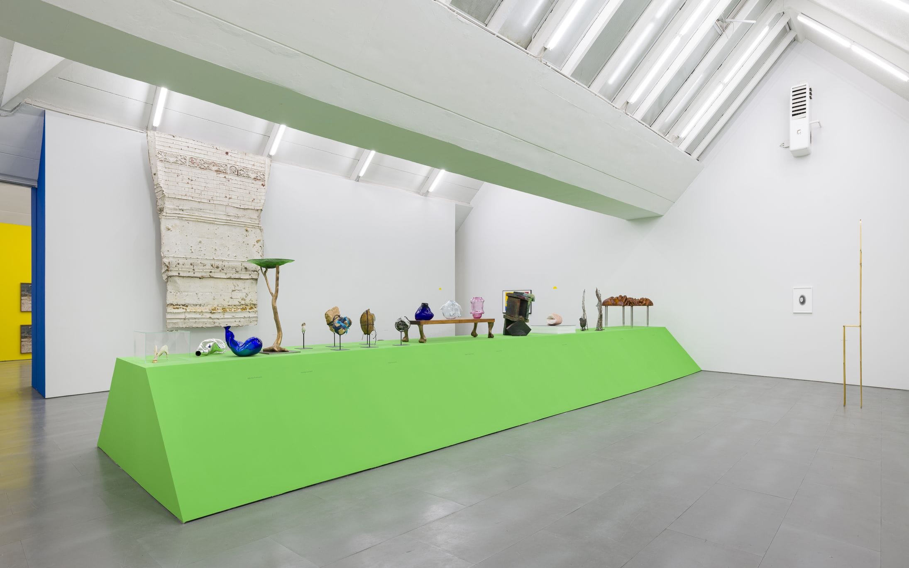
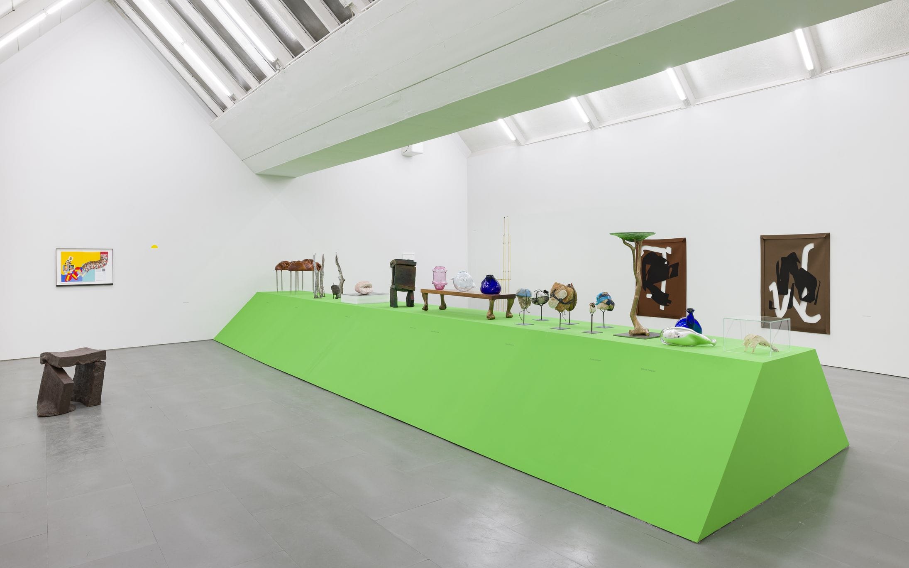
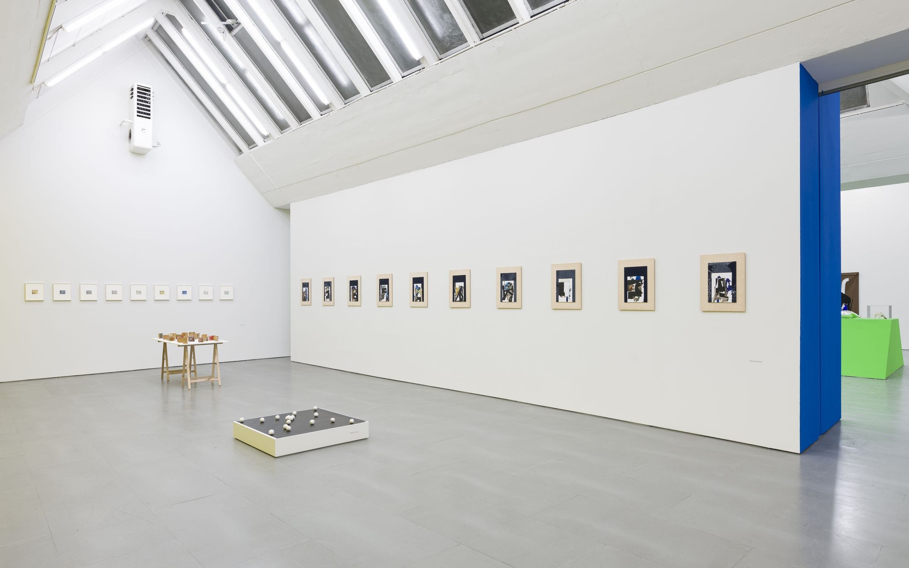
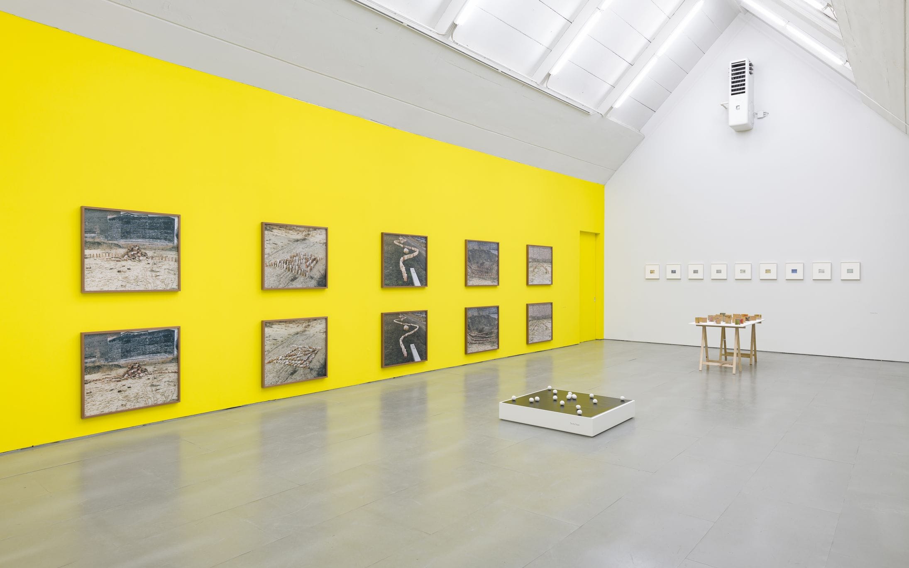
«Standing»
2022
On the occasion of the 30th anniversary of carlier | gebauer berlin madrid, four temporary exhibitions will take place over a period of eighteen months. The respective exhibition concept was developed by Friedrich Meschede who has been a companion to the gallery over the years of its existence. The aim of the exhibi- tions is to present the broad portfolio of artists represented by the gallery in group exhibitions and to allow them to enter into a dialogue.
For the second anniversary exhibition, which was on display from 4th of March until 25th of April, I have been commissioned to design a scenography. The prelude to my exhibition design is the chapel-like entrance room through which the visitor enters the former warehouses.
The aim of my colour intervention is to break up the symmetrical structure of the entrance room through the large free form and to embrace the visitor with a strongly colored design as a form of welcome. Across the green floor, which may well be interpreted as a lush spring meadow and with the reawakening of life, the visitor steps up a small staircase and arrives in the main room of the gallery. The ceiling joist, mirrored across the horizon axis, serves as a pedestal for sculptures, but its green colouring is reminiscent of a hill and is in direct correspondence with the floor of the entrance room. The blue door frame and the yellow wall in the entrance also reappear as recurring colour elements in the main rooms.
In collaboration with Friedrich Meschede.
All photos are under the copyright of and photographed by Travor Good.